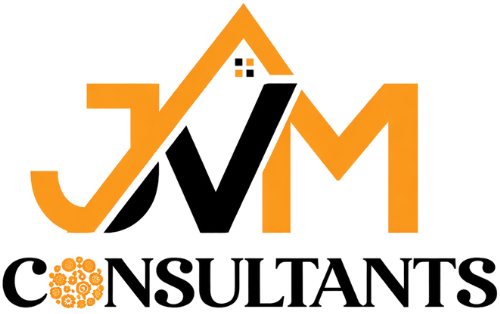Address
312, Money Plant High Street, Jagatpur Ahmedabad 382470, India
+91 97126 92509
info@jvmengcon.com
Services
Mechanical Utility & Planning Process Detail Engineering Architecture & Master Planning Civil & Structure Energy Saving Systems Electircal & Instrumentation HVAC Safety
A Professional way to Success
Project
JVM Consultant
We trust the key to the success of
project is strong relationhip between the Consultant and the client, founded on
mutual trust.