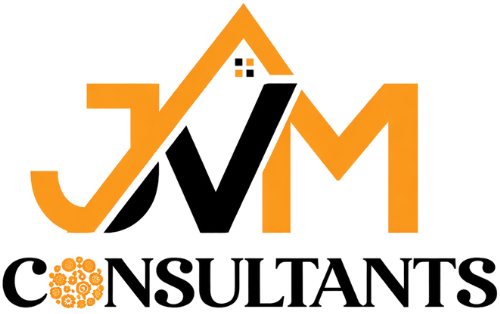We Offer Professional
Architecture Solutions
We prepare the Master Site Plan by carefully evaluating the proposed plant building sizes and strategically positioning them within the site layout. This includes the placement of production plants, storage facilities, utility blocks, electrical infrastructure, and other site infrastructure, all while considering future phase-wise expansions and ensuring smooth connectivity between all areas. Our planning is fully compliant with government regulations and GMP guidelines, with a strong focus on fire safety and environmental precautions throughout the entire facility.
